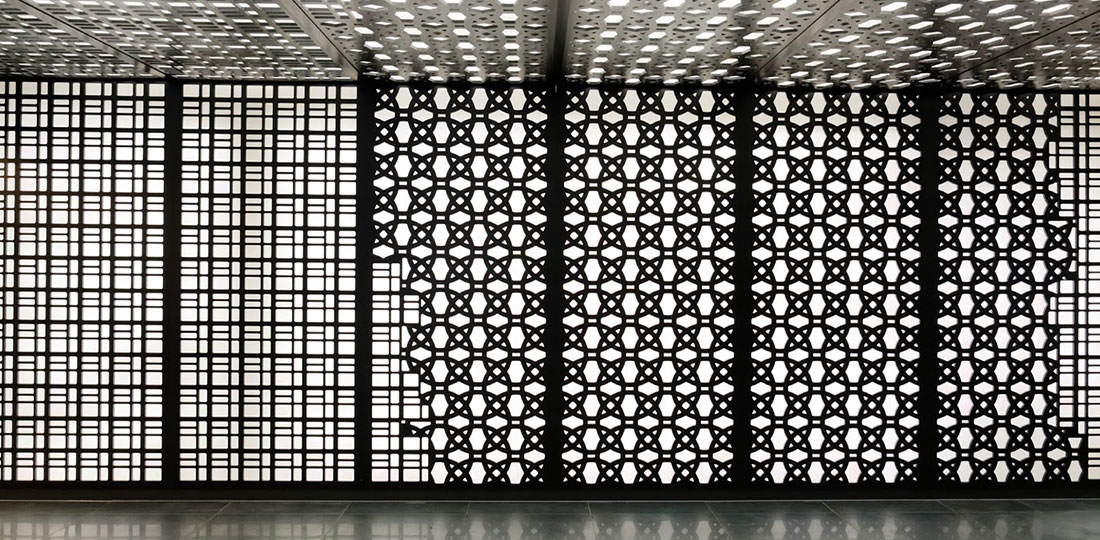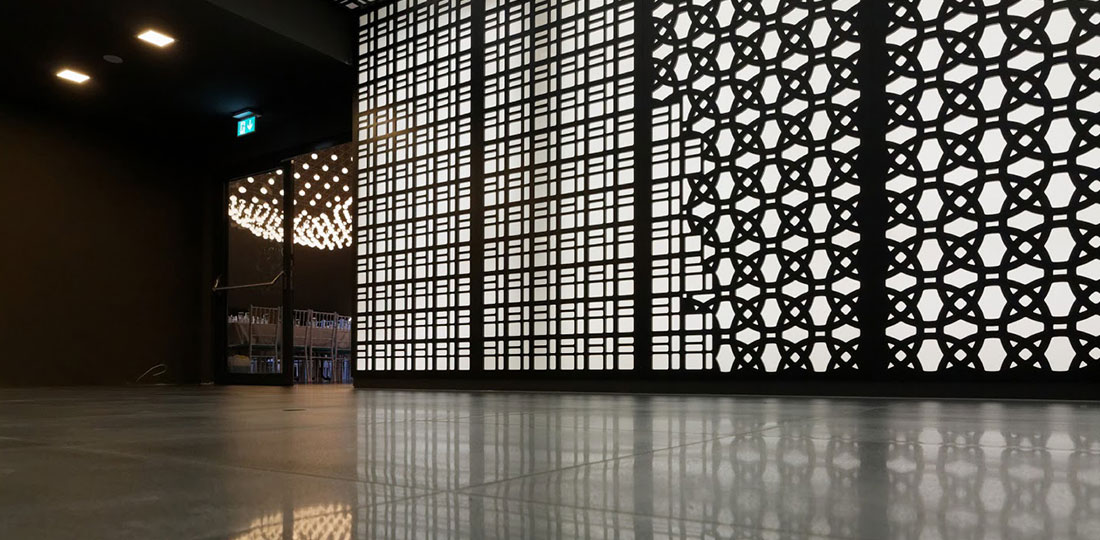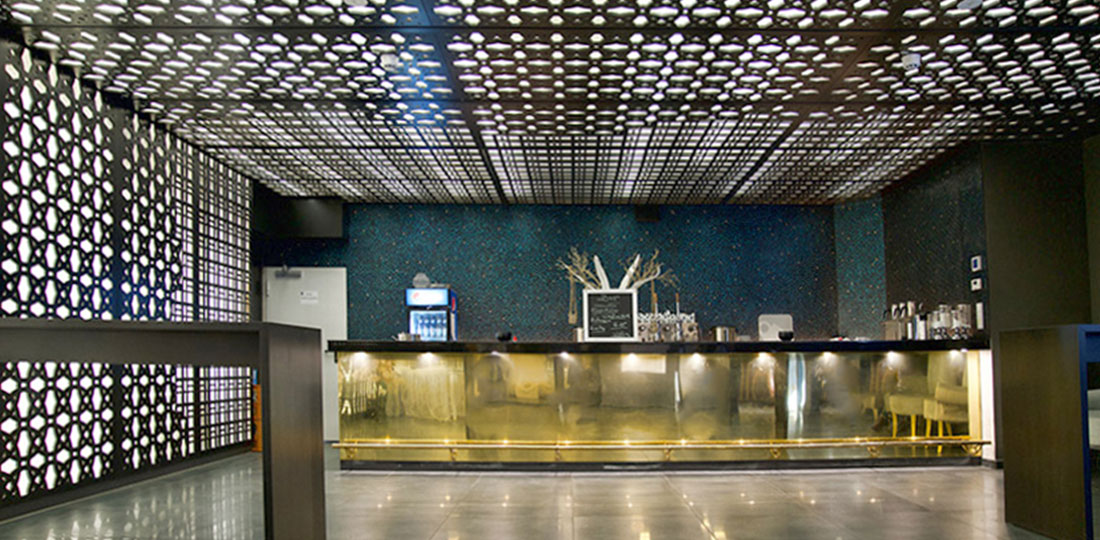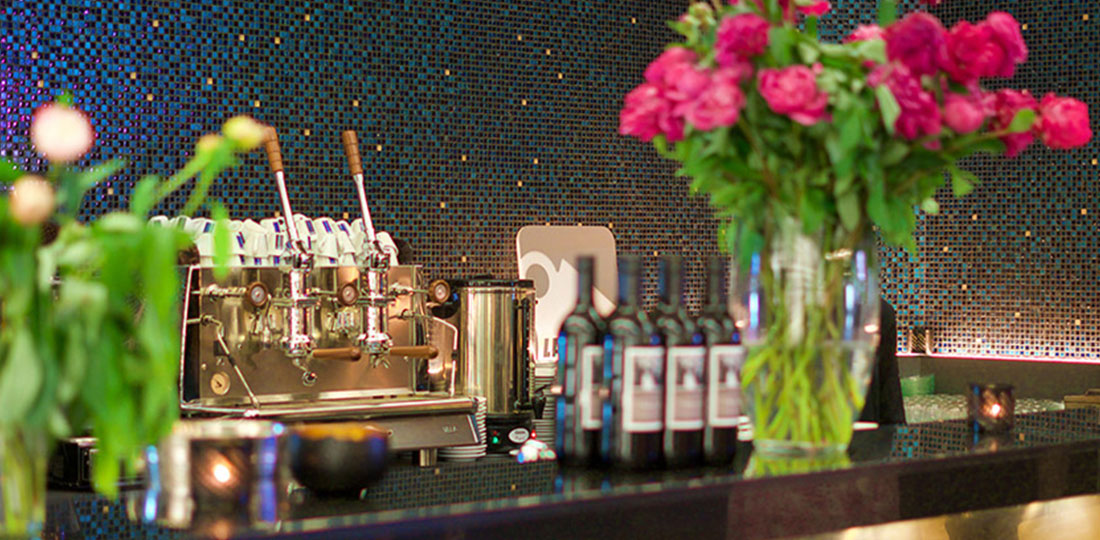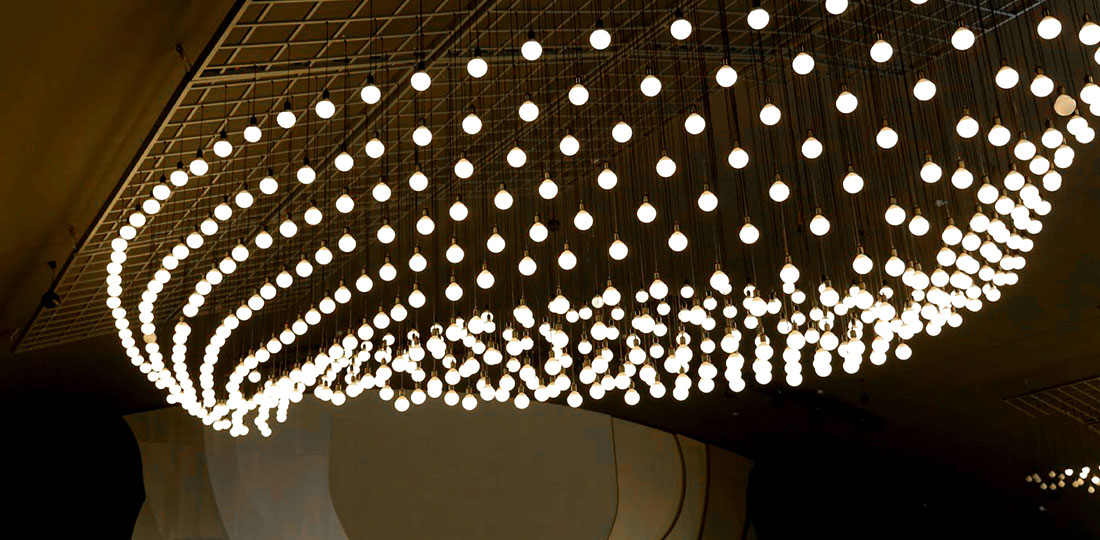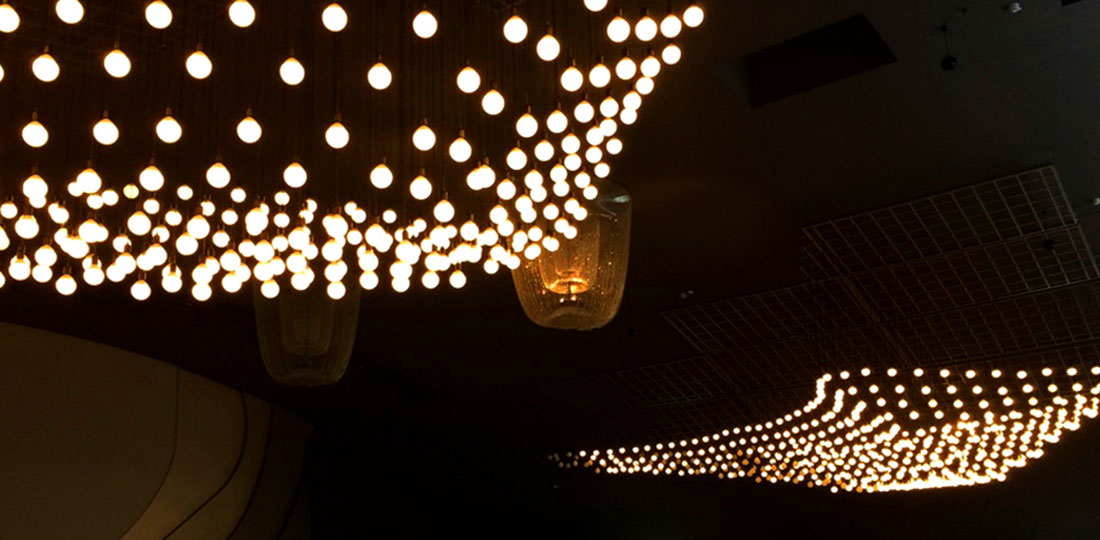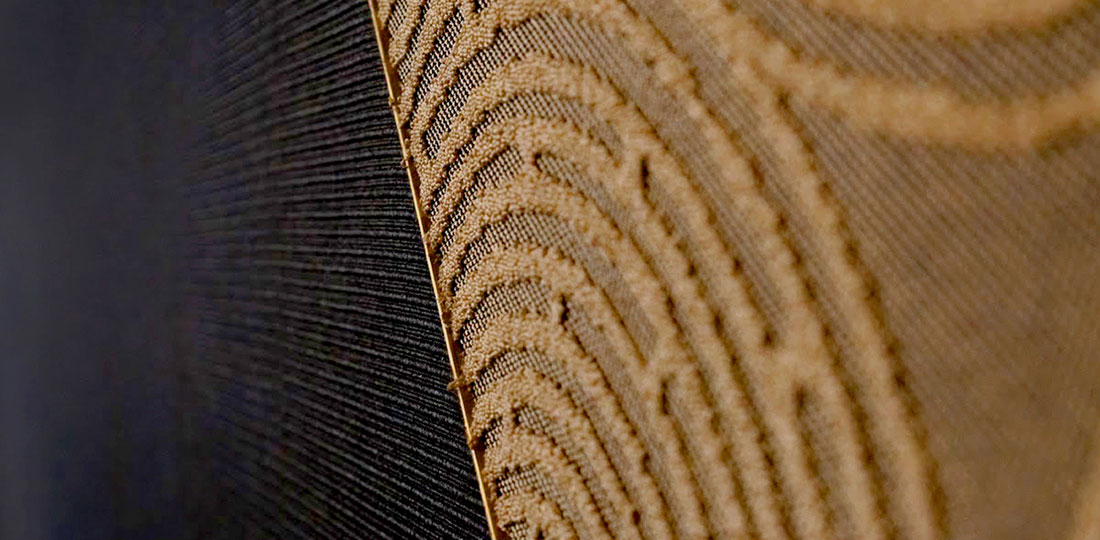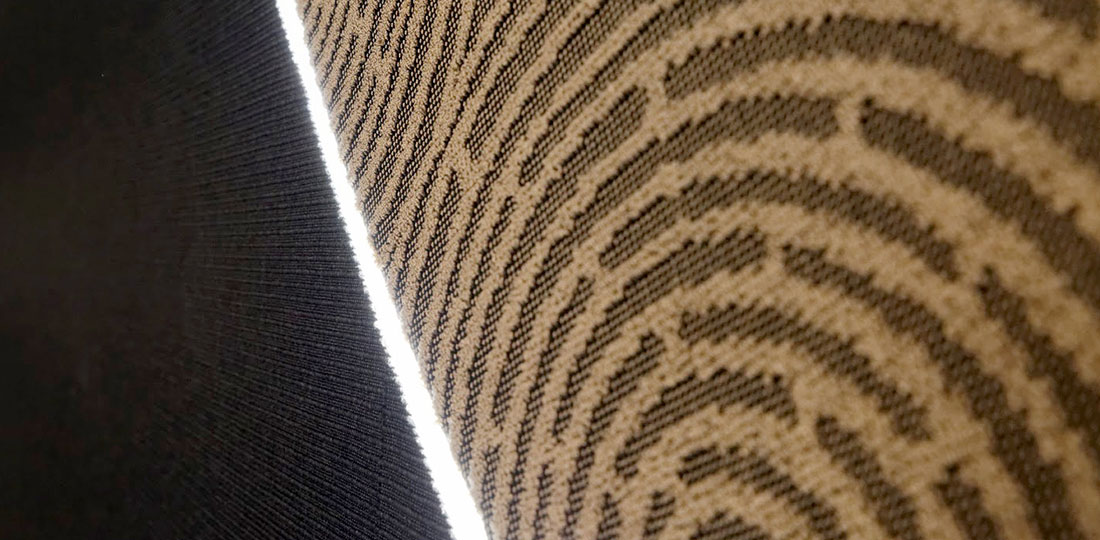Fusion of form and function
Core idea of planning for the Hochberg event location was a fusion of functional and aesthetic viewpoints, while maintaining maximal room flexibility for all kinds of events and furnishing concepts.
Thus fixed installations with spatially extensive properties were avoided. Wall and ceiling areas were used as significant design components.
Particular example for this are the two light clouds, which strikingly set the scene and, putting aside the interior design aspect and utilizing light effects, allow, in connection with appropriate sound design, the creation of greatly varied room atmospheres.
The wall design was guided by acoustic considerations, as well as its ambitious intended use and accompanying concerns regarding surface resistance.
Despite the limited choice of adequate materials, aesthetic and high-quality realization remained the basis for the design.
| „To get the full value of joy you must have someone to divide it with.“ | Mark Twain |

